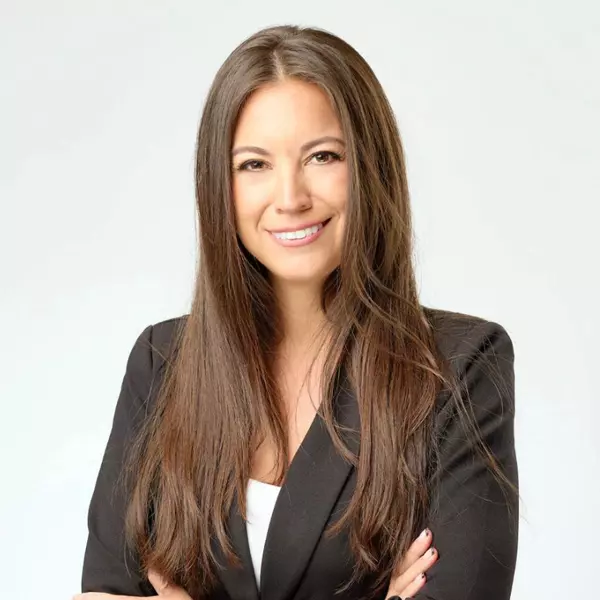$1,050,000
$1,145,000
8.3%For more information regarding the value of a property, please contact us for a free consultation.
[StreetName, UnitNumber, StreetNumber, StreetDirPrefix] Davie, FL 33325
4 Beds
3.5 Baths
2,689 SqFt
Key Details
Sold Price $1,050,000
Property Type Single Family Home
Sub Type Single
Listing Status Sold
Purchase Type For Sale
Square Footage 2,689 sqft
Price per Sqft $390
Subdivision Subdivisionname
MLS Listing ID F10455361
Sold Date 04/10/25
Style Pool Only
Bedrooms 4
Full Baths 3
Half Baths 1
Construction Status Resale
HOA Y/N AssociationFee
Year Built 1973
Annual Tax Amount $10,918
Tax Year 2023
Lot Size 0.917 Acres
Property Sub-Type Single
Property Description
Welcome to your oasis located on 1 acre in West Davie. Home has modern design, comfortable living w/top-notch convenience, & boasts 4 bdrms & MULTI-GENERATIONAL HOME divine primary suites that are tranquil retreats featuring en-suite bathrooms, spacious walk-in closets & flooded w/natural light & glass chandeliers, forming an irresistible sanctuary. Upgraded from floor to ceiling finished in 9/24. Some Impact windows . The state-of-the-art kitchen is designed to impress any culinary enthusiast, featuring granite counters w/ new cabinets & coupled w/ SS appliances. All bathrms are upgraded. New roof in 2019. Enjoy your large backyard, perfect for hosting parties w/ fenced yard with private pool, cook in your brand-new outdoor kitchen in the comfort of your pergola. A&B rated schools.
Location
State FL
County Broward County
Community Oak Hill
Area Davie (3780-3790;3880)
Zoning R-1
Rooms
Bedroom Description 2 Master Suites,At Least 1 Bedroom Ground Level,Entry Level,Master Bedroom Ground Level
Other Rooms Family Room, Maid/In-Law Quarters, Other
Dining Room Breakfast Area, Eat-In Kitchen, Formal Dining
Interior
Interior Features First Floor Entry, Foyer Entry, French Doors, Split Bedroom, Walk-In Closets
Heating Central Heat
Cooling Ceiling Fans, Central Cooling, Wall/Window Unit Cooling
Flooring Ceramic Floor, Vinyl Floors
Equipment Dishwasher, Dryer, Electric Range, Electric Water Heater, Microwave, Refrigerator, Self Cleaning Oven, Washer
Exterior
Exterior Feature Barbecue, Built-In Grill, Exterior Lighting, Exterior Lights, Extra Building/Shed, Fence, Patio, Shed
Garage Spaces 2.0
Pool Below Ground Pool, Free Form
Community Features GatedCommunityYN
View Pool Area View
Roof Type Metal Roof,Curved/S-Tile Roof
Private Pool PoolYN
Building
Lot Description 3/4 To Less Than 1 Acre Lot
Foundation Cbs Construction
Sewer Septic Tank
Water Well Water
Construction Status Resale
Schools
Elementary Schools Country Isles
Middle Schools Indian Ridge
High Schools Western
Others
Pets Allowed PetsAllowedYN
Senior Community No HOPA
Restrictions Other Restrictions
Acceptable Financing Cash, Conventional
Membership Fee Required MembershipPurchRqdYN
Listing Terms Cash, Conventional
Special Listing Condition As Is
Pets Allowed Horses Allowed
Read Less
Want to know what your home might be worth? Contact us for a FREE valuation!

Our team is ready to help you sell your home for the highest possible price ASAP

Bought with Compass Realty Group
GET MORE INFORMATION

![Davie, FL 33325,[StreetName,UnitNumber,StreetNumber,StreetDirPrefix]](https://img.chime.me/image/fs01/mls-listing/20250411/20/original_F10455361-3849513300171160.jpg)
![Davie, FL 33325,[StreetName,UnitNumber,StreetNumber,StreetDirPrefix]](https://img.chime.me/image/fs01/mls-listing/20250411/20/original_F10455361-3849513336895044.jpg)
![Davie, FL 33325,[StreetName,UnitNumber,StreetNumber,StreetDirPrefix]](https://img.chime.me/image/fs01/mls-listing/20250411/20/original_F10455361-3849513391665857.jpg)
![Davie, FL 33325,[StreetName,UnitNumber,StreetNumber,StreetDirPrefix]](https://img.chime.me/image/fs01/mls-listing/20250411/20/original_F10455361-3849513418894141.jpg)
![Davie, FL 33325,[StreetName,UnitNumber,StreetNumber,StreetDirPrefix]](https://img.chime.me/image/fs01/mls-listing/20250411/20/original_F10455361-3849513453786858.jpg)